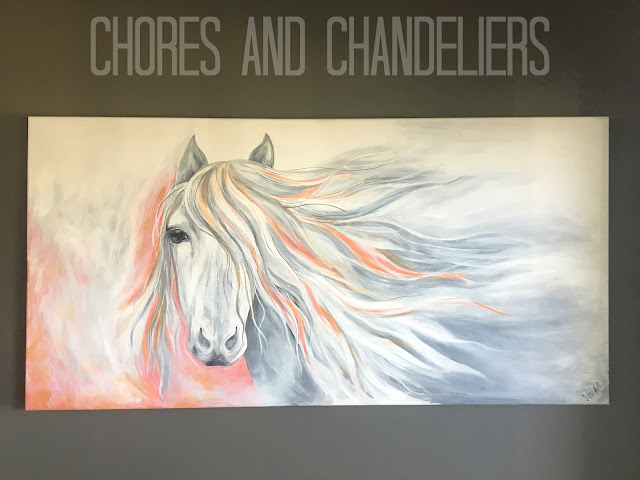The main living area has been a lot of fun to do. I went with warm grays (3 shades to be exact) through out and a pop of orange for contrast (and to keep it warm). I did ALL the interior priming and painting. That was a big job. I spent many evenings over in the the house alone on scaffolding listening to my high school students basketball games. I also did all the art work through out this main living area.
Dan did all the finish work inside (and outside). He did a great job on the wood floors. He also did all the trim, baseboards, hung the doors, did the fireplace stone, mantel, and hung the cabinets. I did help with it all but he was the brains behind it.
 |
| This hangs above the bench in the entry |
 |
| Yes this is an old record player that has been "spruced up" as our entertainment center |
 |
| LOVE the wall of windows in the kitchen!!!!!! |
I LOOOOVE my pantry!!! Sorry there is not better pictures but it is a hard room to photo. We have plans to fix it up nicer but for now this set up works great! I think my electrician thought I was crazy when I told him that I wanted 4 outlets in this small room all at outlets counter height. I use my walk in pantry as a mini butlers pantry. That is where my Keurig, toaster, and crockpot/instant pot all stay. They sit on the counter behind closed doors so my kitchen counters are never cluttered with them. I love stepping into my pantry to grab my coffee and having a roast going all day in there and it not out on the counter. This is my favorite part of the whole house!!!
 |
| This hangs in the hallway outside of the the pantry (at the top of the stairs) |
 |
| Painting the ceiling orange was a cheap and easy way to add color to a simple area. Our dining table and hutch were bought with wedding money in 2005. |
This portion of the house is where I enjoy my coffee every morning. We call it the sun room because when we originally drew up our plans we had it designed as an actual sun room. But when it was being framed we decided that we really wanted to keep the long lines of the ceiling. The visual when you first walk into the house was too cool we didn't want to lose that! I really wanted a couch table but was having a hard time finding the right fit so once again dan hooked me up with a custom piece.
 |
| Dan made me this perfect sized couch table out of old corral boards from the old place. Those orange chairs are an auction find for $5....SCORE!!! |
 |
| The candle holder is an old chandeliers I found at the grandparents farm. |
 |
| Looking back at the entry |
 |
| I came across this fabulous rug 2nd hand locally. |
The sun room leads out onto the deck.
Here is the basic breakdown of the the main living area....
We once again got all building supplies through Mead Lumber.
For thing Mead does not carry we did our best to buy local!!!
We are very lucky that we have some great shops in town.
General Contractor: Dan Campbell
Building Materials Provided by Mead Lumber
- Floor: Hickory Engineered Wood Floor
- Cabinets:Custom Woods
- Countertops: Granite
- Fireplace: Stone
- Fireplace mantel: Reclaimed barn wood
- Cowhide Rug: Bow Family Furniture
- Appliances: Lyne's Appliances
- Couches: Bow Family Furniture
- Lights: THE HARDEST PART FOR ME were bought all over. I ordered the dining chandelier and pendents online from Amazon
I plan to do the main floor bedrooms and bathrooms next
(then I'll do one last post of the basement).
I hope you are enjoying my "tour"
~Suzi


































